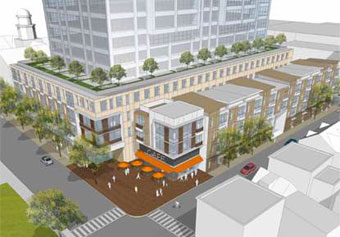This week, proposed plans for the redevelopment of the Edward J. Sullivan Courthouse in East Cambridge progressed, with three of an original six companies moving forward into a second round of bidding. The East Cambridge Planning Team, a state agency responsible for redevelopment of the Sullivan Courthouse, identified a proposal submitted by HYM Investment Group as the current favorite to take on the project. The proposal would “remove the top four floors totaling 60 feet in height and build 50 apartments on the lower stories with office space on upper floors. The 400,000-square-foot, 18-story redesign calls for retail space and a plaza with outdoor seating” [Boston Business Journal].

Above: HYM’s proposed development design
Barbara Broussard, president of the East Cambridge Planning Team, cited a decrease in the height of the building and transformation of the building into a multifunctional space as the main reasons the proposal has been positively received by the planning team.
As the Sullivan Courthouse is a state owned building, the ECPT stated that its goals for redevelopment include, “maximizing financial returns for the Commonwealth… [creating] a quality connected public-use area around the building, [and returning] the property to productive use and maximize job creation” [Cambridge Chronicle & Tab]. Plans for revitalization have overwhelming support from the local community as the current building is regarded as an eyesore. However, one issue developers are facing is the partial occupation of the courthouse by approximately 100 inmates, imprisoned on the top floors of the building. In order to proceed with the redevelopment project, the inmates must be relocated.
Other bidders still in the running include Divco West and Leggat McCall.
DivcoWest, a national real estate investment firm based in Northern California, has proposed a 22-story mixed-use development for the site. The breakdown includes: 460,000 square feet of office space for technology tenants, 30,000 square feet of retail, 50-100 of parking space, and 10-12 housing units of undetermined size. Divco West claims their project will generate approximately 1,000-1,500 new jobs in Massachusetts. The proposed design of the building is a mixture of an older brick façade, topped by towering modern glass structure.

Above: Divco West’s proposed redevelopment design
Leggat McCall Properties, a private real estate company based in Boston, has submitted a plan for 500,000 square feet of office space, 50-100 parking spaces, and similar to Divco West’s design, a mixture of brick and glass for the building’s façade.

Above: Leggat McCall’s proposed redevelopment design
More details, as well as pictures, of Divco West, Leggat McCall, and HYM Investment Group’s proposed plans can be found on the East Cambridge Planning Team’s facebook page.
Contact: dfayngor@abgrealty.net

