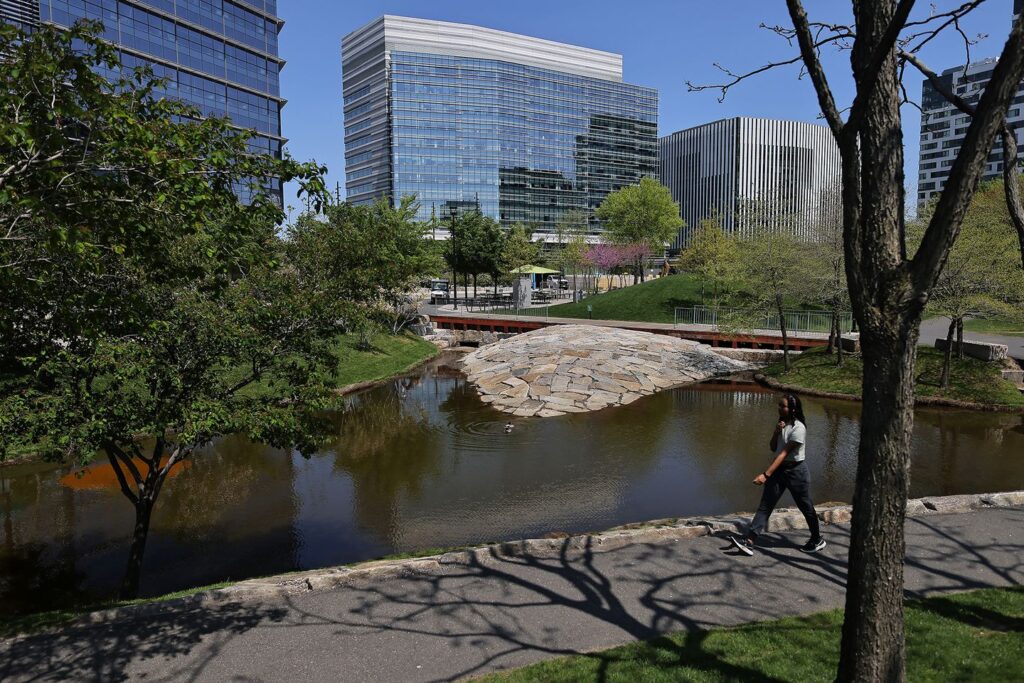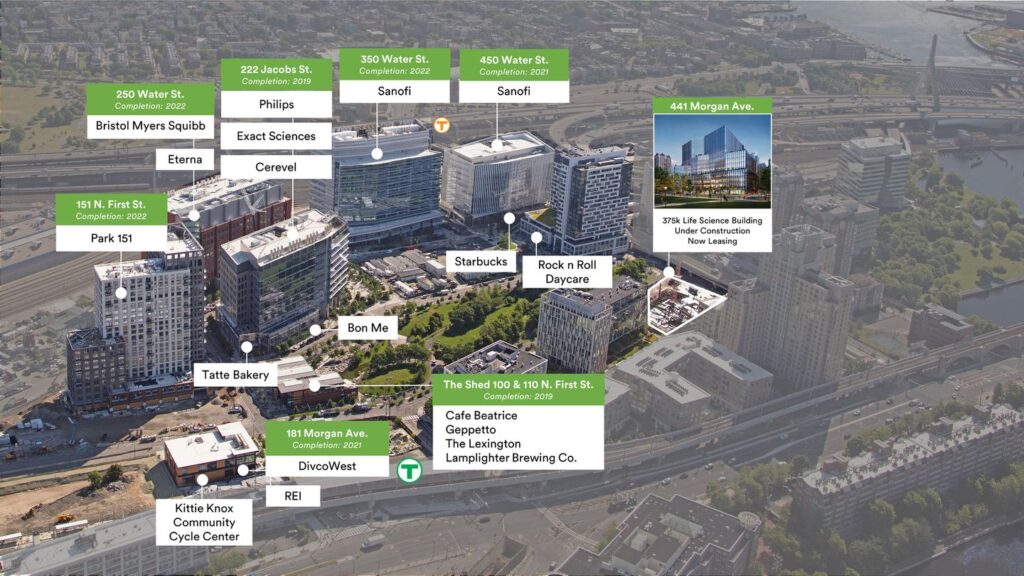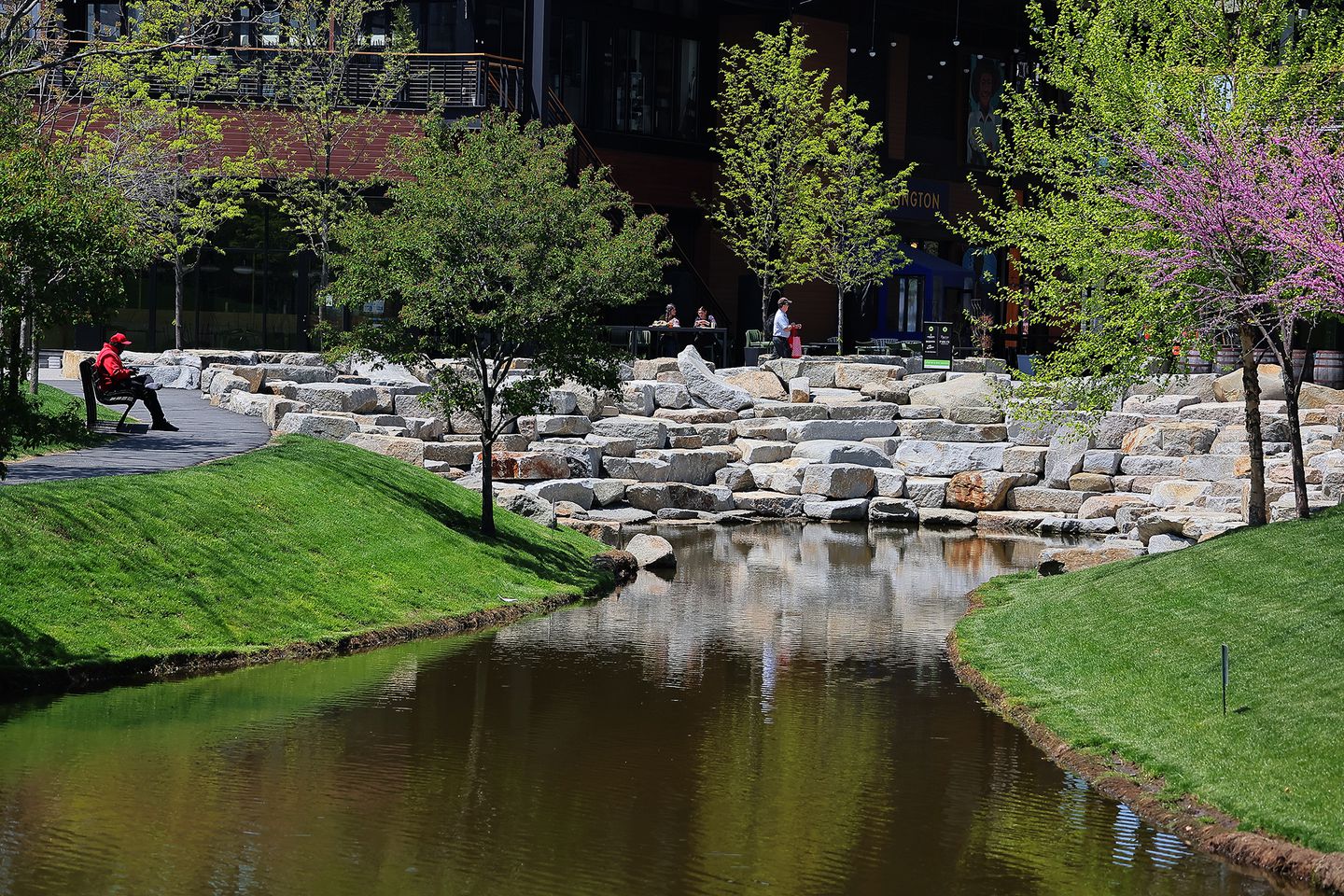By James McCown
CAMBRIDGE — “In the city there must be regularity and fantasy, relationships and oppositions, and casual and unexpected elements to vary the scene,” wrote Marc-Antoine Laugier, an 18th-century Jesuit and arguably the world’s first architecture critic, having penned the seminal Essai Sur l’Architecture in 1753. His advice holds true today. Cities must be interesting and urbane — and open and accessible to all.

Such is Cambridge Crossing, a private development with a mix of uses that respect and advance the public realm. Located in an abandoned rail yard at the far eastern reaches of Cambridge, with some acreage in Somerville and Boston, CX, as it is also known, is a win both for Cambridge and Greater Boston.It’s been two decades since a consortium of entities, which included Timothy Mellon, heir to the Mellon banking fortune, first proposed a mixed-use development on the site. Taken over by San Francisco-based DivcoWest in 2015, the project is arrayed around a 5-acre central park, called The Common, and features a panoply of office, laboratory, and residential architecture which varies in quality but nonetheless makes for a pleasing and vibrant whole.
“We felt very strongly that it should feel like a city, with each parcel having its own architect,” said Mark Johnson, managing director of development for DivcoWest. “We wanted to avoid the corporate-office-park feel.”A corporate feel is the last thing that Kishore Varanasi was aiming for. As a senior principal and director of urban design at Boston’s CBT Architects, which did the master plan for Cambridge Crossing, Varanasi has a long history with the development, going back to its original master plan prepared in 2004, when the project was known as NorthPoint.“This has been my baby,” he said. “The Common was the big move, and we said, ‘Let’s let the architects have their play; let’s allow for architectural distinction and creativity.’”
The Common is an outstanding civic space and centerpiece for Cambridge Crossing. Designed by Michael Van Valkenburgh Associates, of Cambridge, the park is organized by a series of planted swales that capture, cleanse, and transport storm water from the surrounding buildings and roads before it is released into a central pond and then into the Charles River. Van Valkenburgh was also responsible for the other open spaces, including a dog walk, making up a total of 11 acres.
Another bold decision was extending North First Street to connect CX to the bodegas and ethnic restaurants in East Cambridge. And all of Cambridge Crossing is part of a region-wide, multi-use bike and recreational trail connected with the Somerville Community Path and Minuteman Bikeway to the west and other parks along the banks of the Charles to the east. This is in the tradition of linear public spaces in the region, from the Leventhal Walk to the Sea to Olmsted’s Emerald Necklace.Three completed buildings in Cambridge Crossing merit special mention. Two adjacent buildings house laboratory and administrative operations of Sanofi, the Paris-based global pharmaceutical giant. The laboratory building, by the Boston office of Perkins&Will, and the office building, by the Boston office of NBBJ, have a delightful yin/yang relationship, the former very horizontal and the latter resolutely vertical. But the NBBJ building takes the prize for the handsomest completed structure so far in CX, with an elegant and diaphanous curtain wall punctuated by a pattern of aluminum fins. So light and airy is the glass wall it feels it might melt into air.
“It’s called a unitized curtain wall. It gets fabricated in a shop and put in place on site,” said Will Voulgaris, principal in NBBJ’s Boston office. “We designed this building in parallel with the Perkins&Will team next door.”
Boston-based Tsoi Kobus Design also deserves kudos for its contribution to Cambridge Crossing: a lab building for Bristol Myers Squibb, located northwest of The Common. Tsoi Kobus was design architect with the firm Jacobs as architect of record. A central wing clad in terra cotta panels is juxtaposed against an angled glass curtain wall in the tradition of Mies van der Rohe. “With the clay panels we were trying to re-create the feeling of the old mill buildings in nearby Kendall Square,” said Rick Kobus, senior principal and cofounder of the firm.

While technically not a part of Cambridge Crossing (that is the portion controlled by DivcoWest), Hult House, a multi-use office and residential building for Hult International Business School, designed by HGA, serves as a de facto eastern gateway to CX. Hult House adds an institutional dimension to the neighborhood, being an international business college with a large percentage of foreign students. U-shaped in plan, the building houses classrooms, dorm rooms, and faculty and administrative offices. It photographs well but is disappointing in the flesh — the concrete pre-cast lending little color or variation.
As yet unfinished, a multi-tenant office structure on the south side of The Common is known as Parcel U. Design architect Ennead, in collaboration with architect of record Jacobs, is creating a building that could outshine even the NBBJ offering across the park.
Advertisement Pere Laugier mandated the “unexpected” in city design, and one pleasant surprise is a building called The Shed, just off The Common, containing retail and restaurant uses. Because of the site’s transportation history, architects gave the building a sense of being a turn-of-the century European train station in miniature. The relocation of the Lechmere T station, long promised to East Cambridge residents, improves their transportation infrastructure as well as that of Cambridge Crossing.
Cambridge city officials point to Cambridge Crossing’s openness and economic diversity — indeed the mandate was for affordable housing to be 12 to 15 percent of the rental buildings’ stock.
“We increased the inclusionary zoning and reached our affordable housing targets,” said Iram Farooq, assistant city manager for community development for Cambridge, who like Varanasi has been with the project since its inception. “I think this project demonstrates the power of having a big idea, and having the confidence that other players — architects, urban designers, landscape architects — will come in and bring richness to the endeavor. It takes some humility to allow this kind of collaboration to exist.”
What Cambridge Crossing needs now is more people — legions of 20-something young professionals who decide it’s the hip place to be on a summer evening. Build it and they will come? In the meantime bravo to CBT, Michael Van Valkenburgh Associates, DivcoWest, and the partner architects who have crafted a district of urbanity, richness, and surprise.


