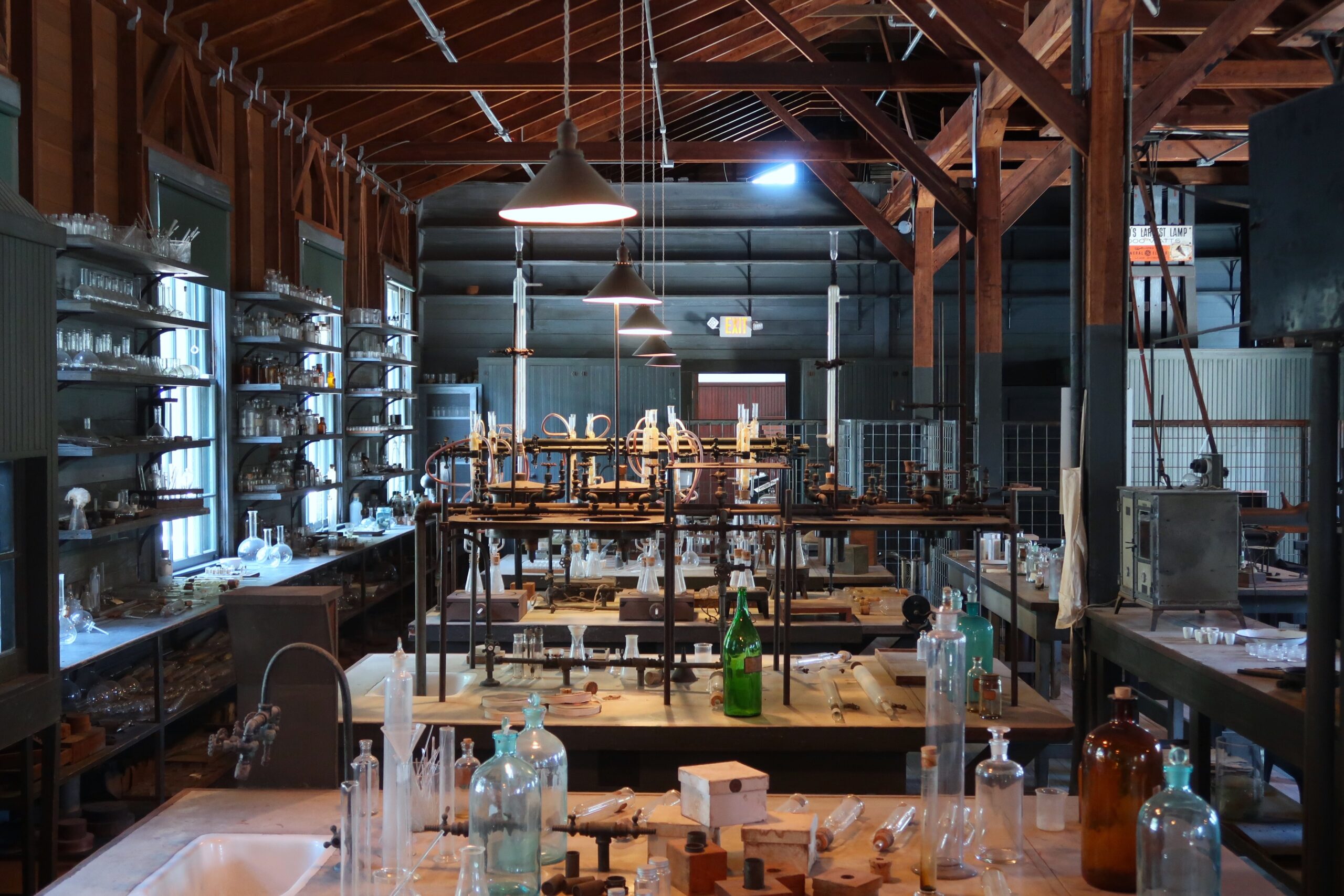By Rowan Walrath – Life Sciences Reporter, Boston Business Journal
Developers hit a significant milestone in construction for a new, $915 million lab project in Boston’s Allston neighborhood.
On Monday, developer King Street Properties and building contractor Consigli Construction Co. Inc. topped off the project that will become Allston Labworks, a mixed-use site involving life sciences space, apartments, artist studios and galleries, ground-floor retail and the BioBuilder Educational Foundation’s “Learning Lab.” Construction workers signed, then installed, the final steel beam on the development, which is slated to open about a year from now.
“This is a significant milestone for an important project in Allston and we are incredibly grateful for the hard work of the team at all phases, from concept to completion,” King Street managing partner Mike DiMinico said in a statement. “This project exemplifies King Street’s dedication to developing innovative spaces for our tenants and our communities and we look forward to delivering a transformative project for the neighborhood.”
The project was designed by architect DiMella Shaffer. In addition to King Street and Consigli, the team also includes mechanical, electrical and plumbing engineer BR+A and civil engineer Howard Stein Hudson.
King Street broke ground on the property in October 2022. Located at the former site of Stadium Auto Body, the 4.3-acre site will feature three buildings, with 534,000 square feet of lab space, 35 residential units and 20,000 square feet of retail. It will also have a 12,000-square-foot plaza.
Allston Labworks will live at the intersection of Western Avenue and Everett Street, in a part of Allston-Brighton being rezoned by the city to incentivize more multifamily housing and affordable housing, while allowing for lab and commercial uses in certain clusters.


